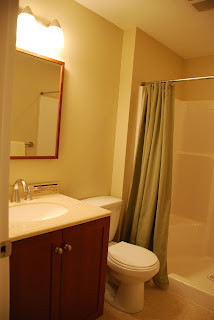Before and After - 17th Ave
This is my most recent renovation project. It is a 5 bedroom, 3 bathroom ranch built in 1956, with 2596 square feet. It's in a terrific old Camas neighborhood, next to a historic city park and walking distance to the downtown area of shops, restaurants, and city services. With so much going for it, I thought this house deserved a second chance! When I bought this house it had been vacant for a year, and the yard was completely overgrown. I removed several trees, the most voracious clematis I have ever seen, and a wisteria that had crawled into every nook and cranny. There were trees laying on the roof and blackberries had taken over the back yard.
The big cleanup was the first step. Once the house was finished and all the trash was hauled away, Jaime came back for the finishing touches. Jaime is a miracle worker! New sod, plants, barkdust, and a lot of work with a bobcat resulted in a gorgeous front yard!

The big cleanup was the first step. Once the house was finished and all the trash was hauled away, Jaime came back for the finishing touches. Jaime is a miracle worker! New sod, plants, barkdust, and a lot of work with a bobcat resulted in a gorgeous front yard!
The kitchen was exhausted. It had old plywood cabinets that were chipped and hanging askew, chipped formica countertops, leaks and rot under the sink, and a terrible layout that created a bowling alley of a kitchen connecting the main living areas of the house.

I made two, four foot wide openings between the kitchen and the living room to the front, and suddenly light spilled through the house and traffic could flow freely. Each of the rooms felt twice as large, and the dining room became an elegant extension of the living area, rather than a cloistered space away from family life.


The living room had tired oak floors, an all white fireplace wall with no architectural interest, and old wood windows that wouldn't open. It was closed off from the rest of the house and felt very small


Opening up the wall to the kitchen brought in light and a longer sight line. I replaced all the windows in the house, painted the trim a crisp white, and called out the original paneling and painted stone fireplace with complimentary paint colors. I added new oak floors in the kitchen and dining room and refinished them all to match; Hung did such a great job you can't tell where the old ends and the new begins!


This was the laundry room. It was a long dark cavern with exposed pipes and a water-damaged ceiling. At the other end of the space, enclosing the only window, was a powder room so small the door only opened 18" before hitting the toilet, and a person had to literally squeeze past the sink to get in. It was a "size 10" bathroom; if you were bigger than that you'd just have to hold it!





Comments
It should sell well